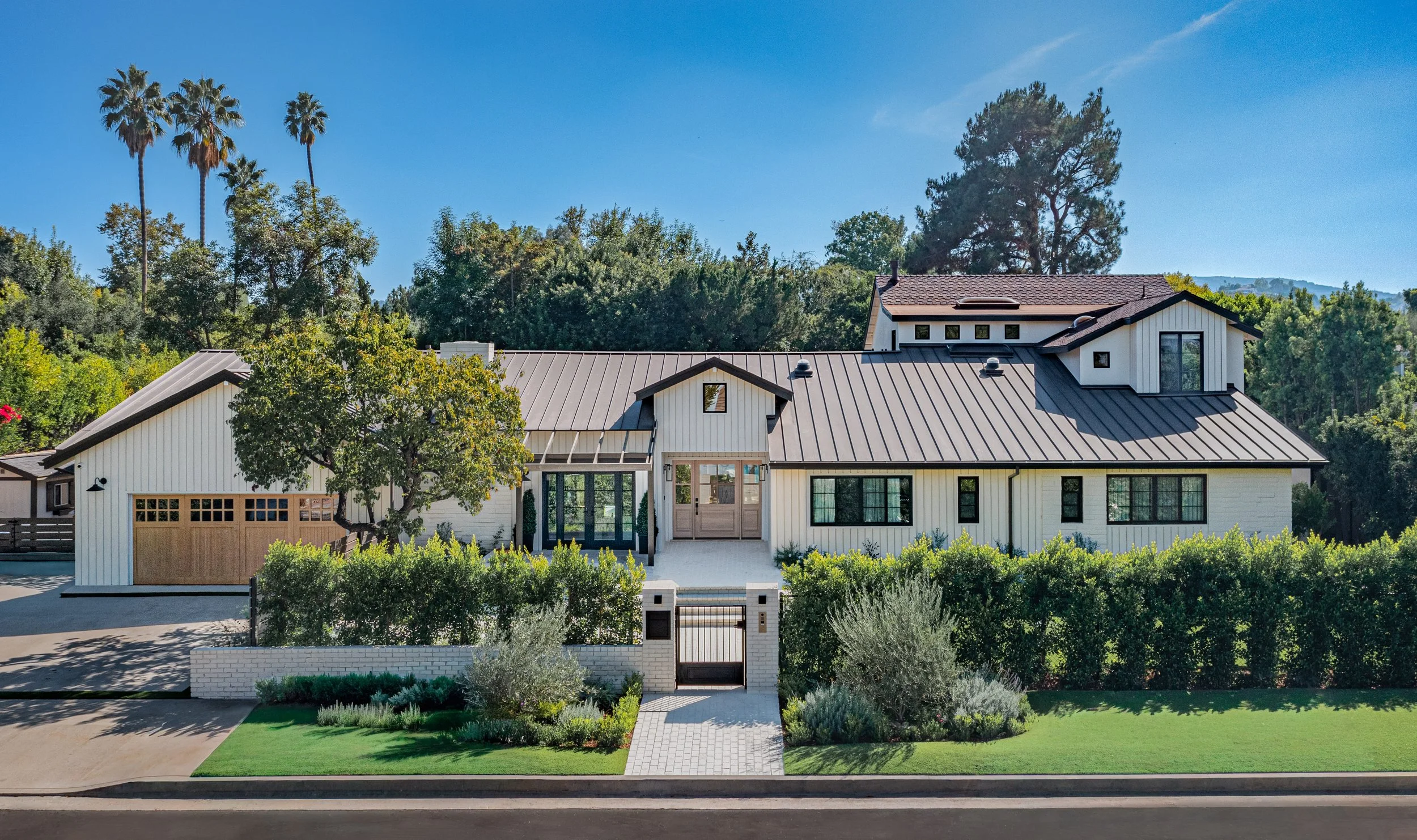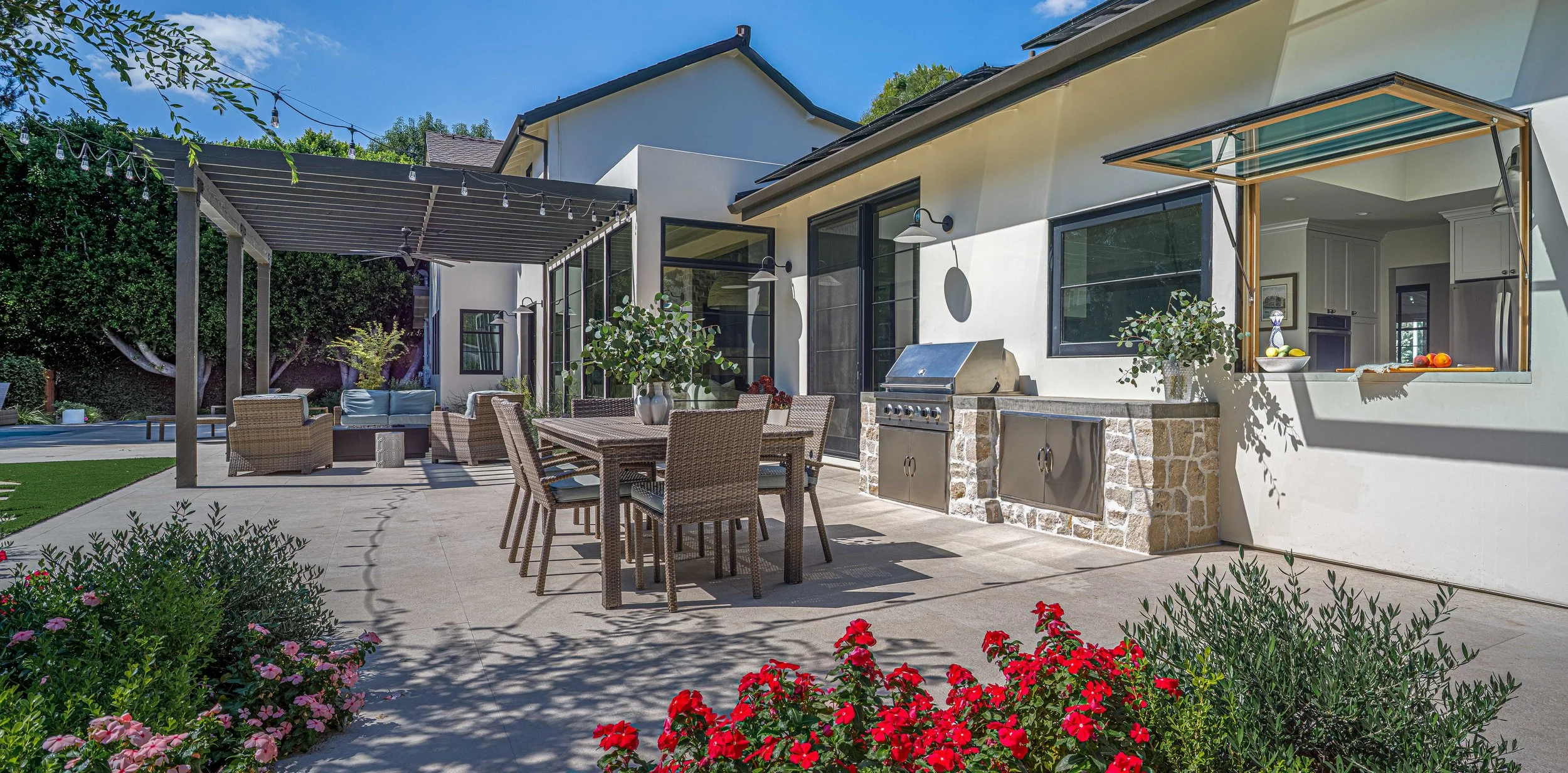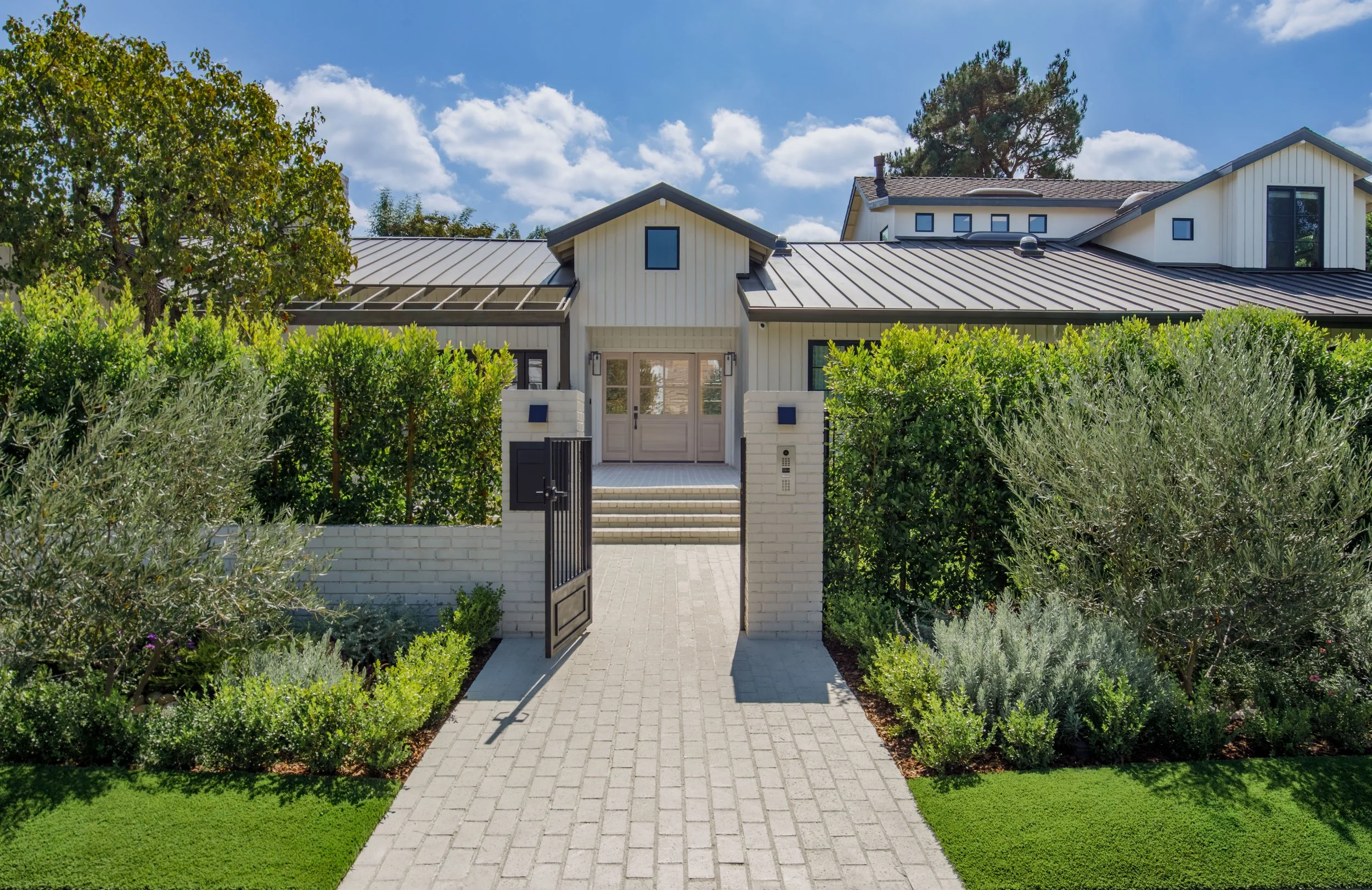California Lifestyle Residence - Encino

California Lifestyle Residence - Encino
Private Client | New Residence & Exterior | 5,800 sq ft | North Hollywood, CA
A modern interpretation of the California lifestyle—open, inviting, and built for connection. Perched on a private hillside lot in Encino, this 5,800-square-foot home blends light, texture, and craftsmanship to create a timeless retreat. The architecture celebrates clean lines and warm materials, while every space is framed to embrace indoor-outdoor living.
Large expanses of glass flood the interiors with natural light, while the surrounding gardens, pool, and pergola extend daily life outdoors. From the first step at the entry to the calm rhythm of the living spaces within, every detail is composed to feel natural and enduring.




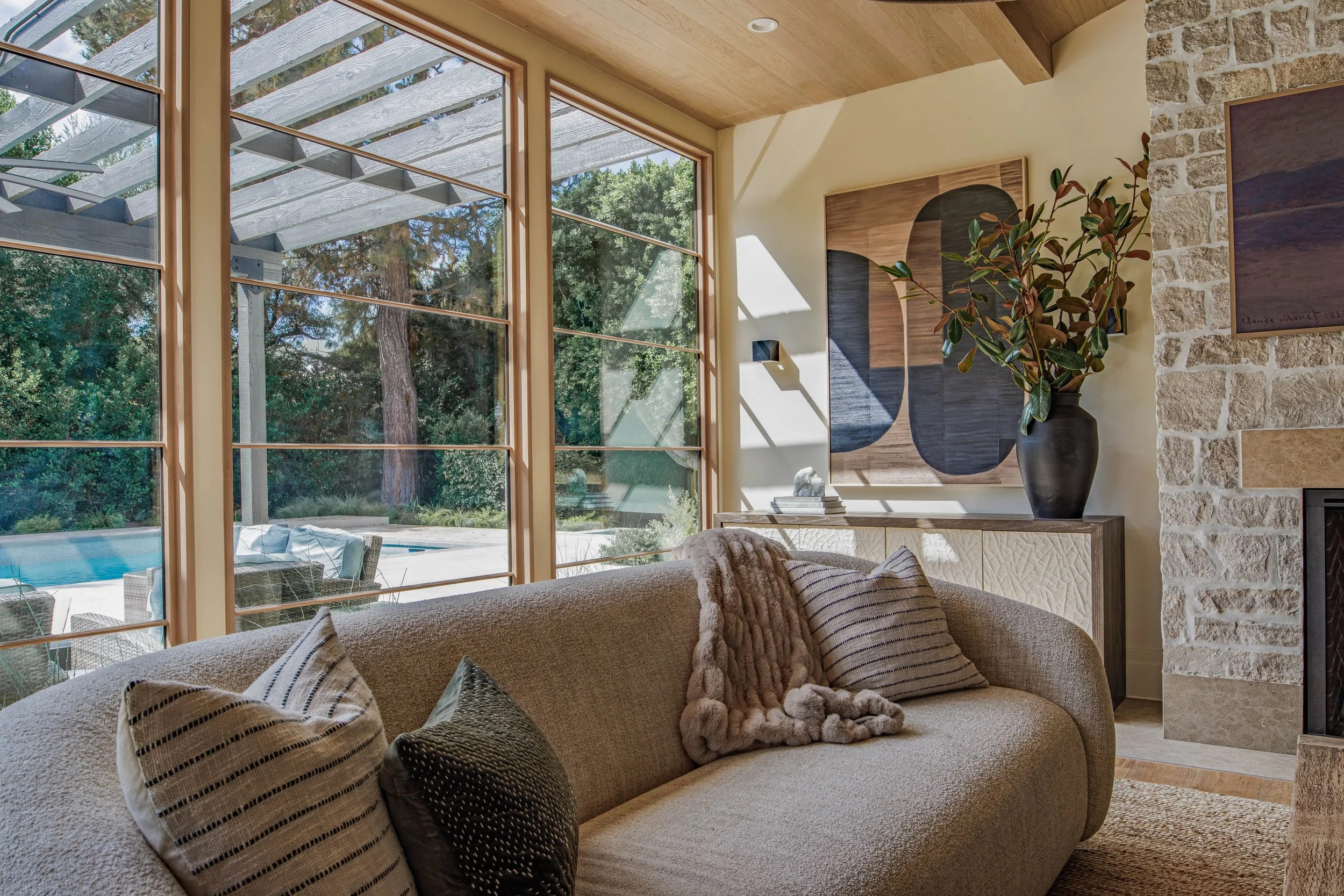





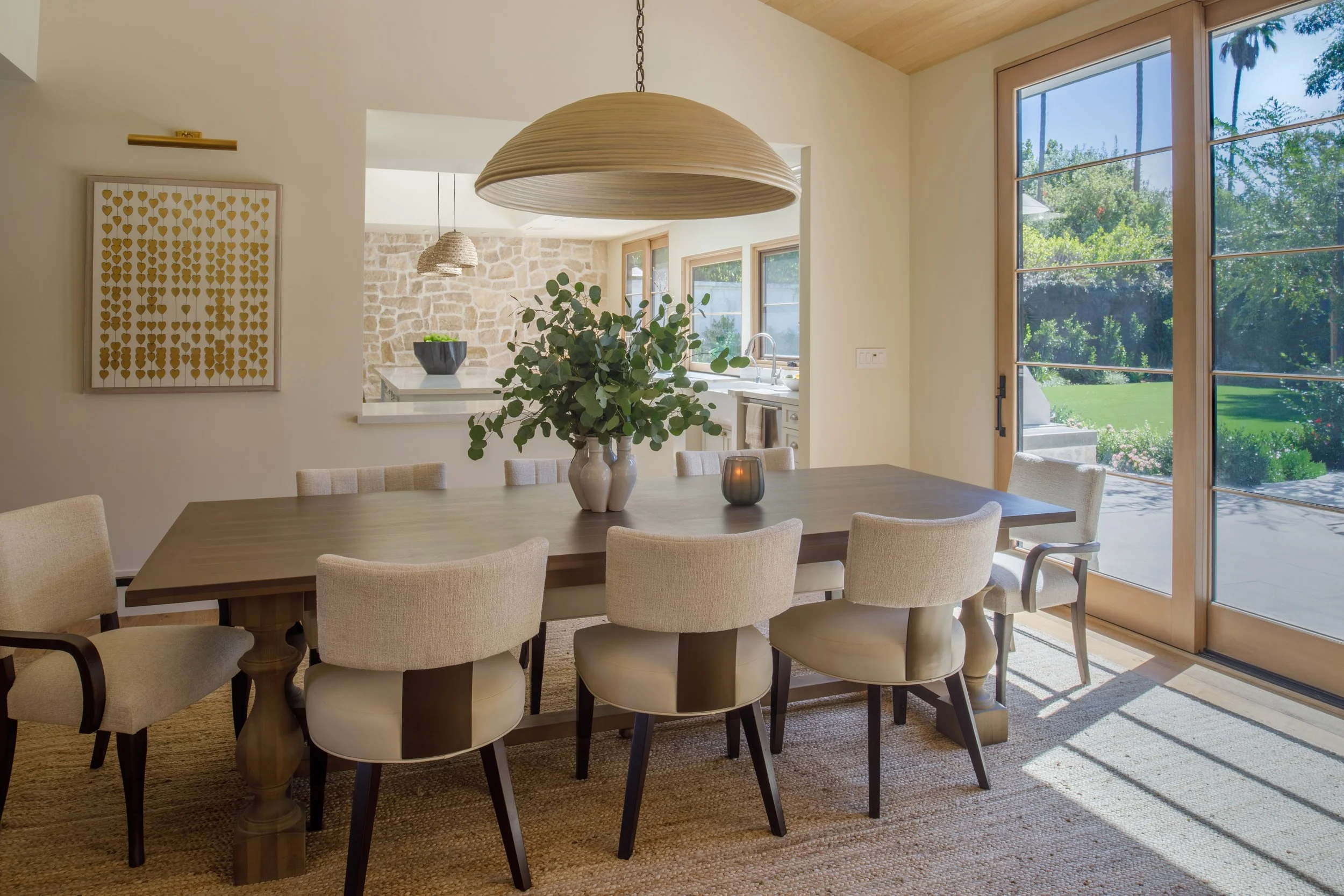

Project Details
Location: Encino, California
Client: Private Residence
Project Type: New Residence & Exterior
Square Footage: 5,800 sq ft
Completion Year: 2024
Architectural Style: Contemporary Modern
Designer: Erinn V Design Group
Site Type: Hillside Residential
Scope of work:
A ground-up new build that merges contemporary design with California ease. Scope includes:
Full site development and grading for hillside construction
Structural framing, foundation, and retaining wall systems
Custom window and door assemblies for natural light and ventilation
Integration of exterior hardscape with interior material continuity
Interior design coordination with Erinn V Design Group
Landscape, pool, and pergola installations designed for year-round use
Smart home integration, solar installation, and energy-efficient systems
Featured Materials:
Natural, durable, and distinctly Californian:
Rift-cut white oak cabinetry, ceilings, and custom millwork
Split-face limestone at fireplace and feature walls
Board-and-batten siding with smooth plaster finishes
Standing-seam metal roof in bronze tone
Honed stone flooring and porcelain pavers
Thermally broken wood windows with slim sightlines
Bronze lighting, woven natural pendants, and linen finishes
Outdoor spaces defined by concrete, wood, and greenery
Smart Home Systems:
Technology integrated seamlessly into the architecture:
Centralized control of lighting, shades, HVAC, and security
Zoned temperature control with smart thermostats
Automated shading and ambient lighting programs
Whole-home audio and distributed video
Solar energy system with real-time power monitoring
High-speed network infrastructure for connectivity and automation








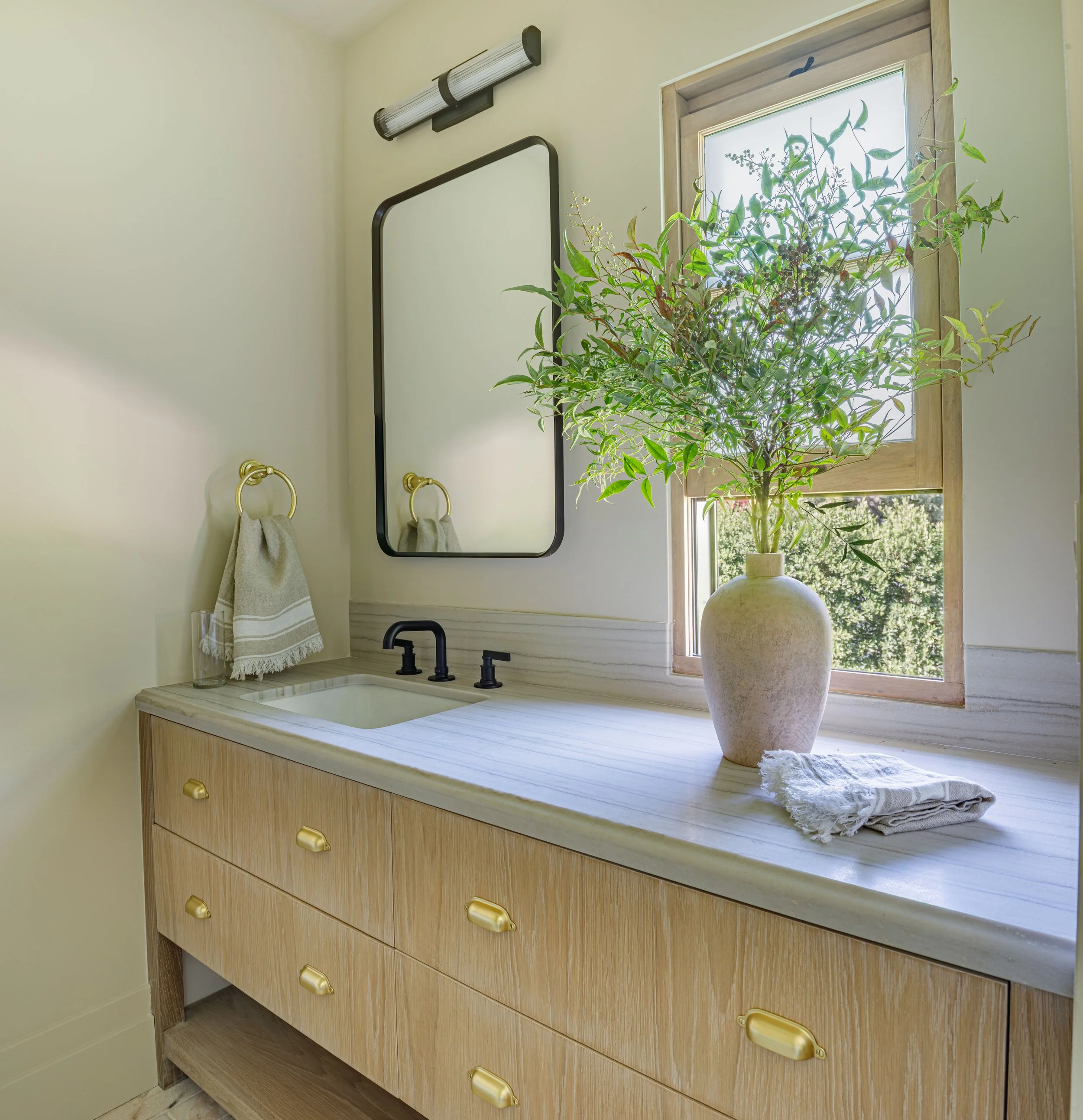

Design Highlights
Expansive glass walls framing views of the pool and garden
Split-face stone hearth as the living room centerpiece
Vaulted ceilings with exposed oak detailing
Custom kitchen and bar millwork in warm natural tones
Indoor-outdoor transitions that dissolve the line between home and landscape
Construction Highlights
Hillside Foundation & Structural Framing
Engineered to meet the demands of a sloped lot, the home rests on reinforced retaining walls and a precision-formed foundation system that anchors the structure into the landscape while maintaining level transitions across interior and exterior spaces.
Standing-Seam Metal Roof & Envelope Detailing
A custom bronze standing-seam roof defines the silhouette, with concealed gutters and precise flashing integration to achieve both longevity and a clean, modern aesthetic.Custom Fenestration & Millwork
Expansive wood-framed windows and doors were fabricated to exact tolerances, flooding the home with natural light while maintaining energy performance. Rift-cut white oak millwork and ceilings were matched for grain and tone throughout.Stone Masonry & Interior Finishes
Split-face limestone and honed stone surfaces connect the interior and exterior architecture. The living room’s masonry fireplace was hand-set with subtle joints and tight edges, providing both texture and structure to the central gathering space.Integrated Lighting & Smart Systems
Recessed lighting, automated shading, and low-voltage control systems were built into the framework early in construction, allowing for a seamless interface between architecture and technology without visible clutter.Outdoor Living & Hardscape Coordination
Concrete terraces, porcelain pavers, and a steel pergola were aligned to extend the geometry of the interior grid outdoors. The pool deck, outdoor kitchen, and fire feature were coordinated for both utility and atmosphere.Precision Craftsmanship
Every reveal, miter, and return was detailed to align materials cleanly from room to room — a hallmark of JHI Build’s commitment to refinement through construction.













